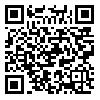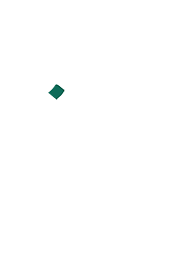قابل توجه نویسندگان محترم، مقالاتی که از تاریخ 1404/07/13 برای نشریه ارسال می شوند، شامل پرداخت هزینه بررسی نخواهند شد.
year 4, Issue 2 (2018)
JRA 2018, 4(2): 21-33 |
Back to browse issues page
Download citation:
BibTeX | RIS | EndNote | Medlars | ProCite | Reference Manager | RefWorks
Send citation to:



BibTeX | RIS | EndNote | Medlars | ProCite | Reference Manager | RefWorks
Send citation to:
Razani M, Hamzavi Y. (2018). Characterization of Historic Mortar from the Architectural Decoration and Plaster of Rocky Temple of Verjuy in Maragheh, Iran. JRA. 4(2), 21-33. doi:10.29252/jra.4.2.21
URL: http://jra-tabriziau.ir/article-1-153-en.html
URL: http://jra-tabriziau.ir/article-1-153-en.html
1- Tabriz Islamic Art University , m.razani@tabriziau.ac.ir
2- Tabriz Islamic Art University
2- Tabriz Islamic Art University
Abstract: (6171 Views)
Temple of Verjuy or Mehr Temple is one of the particular monuments in the type of regional architecture, in the slope of Sahand volcano; has been located in Verjuy village in the suburbs of the Maragheh city, East Azerbaijan province, Iran. The Verjuy researchers believe that this building belongs to the Mithraism religion which is an Iranian ancient religion (248 BCE-224 CE). But, new excavation around the temple demonstrated that this building is a part of underground rocky architecture with an unclear date and history. Underground Verjuy temple has seven spaces with a number of holes which are connected to each other. According to the literature, the temple was a worshiping place before Islam, but since then, the evidence show that it was used as a mosque. The architectural decorations of the temple have not been taken into consideration and in general, a lot of references, repeat the first information related to the history, usage and stone carving of this temple. As the specific architectural decorations of this monument have not yet been scientifically studied, the exploring variety of architectural decorations as well as the characterization of materials used for making the decorations of this building would be one of the main objectives of this research. Based on the results obtained, the main decorations of temple are including: carving of Islamic Arabesque and Quranic inscriptions as well as Moqarnas decoration inside the dome of the main space of the building. The results also showed the application of mortar on architectural decoration as a plaster inside the building and also on the surface of Moqarnas as a very thin layer in Islamic era. Moreover, the field work (redrawing the plan of temple and describe of architectural spaces as a documentation of architectural decorations with photography) and sampling of plaster along with XRPD, XRF and thin section petrography analysis were done. The results of this research show that, except for stone decoration, there is another decoration with lime base mortar in cover of Muqarnas work and some other places of the building, that this new finding is reported for the first time. This finding showed the application of the building during different periods and it is possible to attribute the earliest works and shreds of evidence of the use of the original dome in its new use in the Islamic era, to the Ilkhanid period.
Technical Note: Original Research |
Subject:
Archaeometry
Received: 2018/09/29 | Accepted: 2018/12/21 | Published: 2018/12/30 | ePublished: 2018/12/30
Received: 2018/09/29 | Accepted: 2018/12/21 | Published: 2018/12/30 | ePublished: 2018/12/30
References
1. Razani M, Baghbanan A., Emami SM., Delgado Rodriguez J. Optimization of Traditional Lime-based Mortars for Cement Replacement Toward Consistent Conservation of Rocky Architecture of the Kandovan Historical Village. J Reasearch Archaeom 2018;37:125–38. [in Persian] [رازانی مهدی. باغبانان علی رضا، امامی سید محمد امین، دلگادو رودریگویز خوزه. پژوهشی در ملاطهای آهکی بهینه سازی شده جهت جایگزینی با ملاط سیمان- ماسه برای استفاده در تعمیرات معماری صخرهکند روستای تاریخی کندوان. معماری مسکن و محیط روستا 1397؛37: 38-125]
2. Amini BF, Razani M, Asghari KE, Emami SMA. Characterization and Pathology of Pyroclastic Stones in the Cut Rock Historical Architecture of Kandovan Village 2015;1:1–16. [in Persian] [امینی بیرامی فریده، رازانی مهدی، اصغری کلجاهی ابراهیم، امامی محمدامین، باغبانان علیرضا. تحلیل ساختار شناسی سنگ های آذرآواری در معماری صخره کند روستای تاریخی کندوان. پژوهه باستانسنجی. ۱۳۹۴؛ ۱:۱-۱۶.] [DOI:10.29252/jra.1.1.1]
3. Varjavand P. Temple of Mehri or Imamzadeh Masoom Vargovi. Hist Surv 1972;7:89–100. [in Persian] [ورجاوند پرویز. نیایشگاه مهری یا امامزاده معصوم ورجووی. بررسیهای تاریخی 1351؛7: 89-100 [
4. Muhammad ben hoqoul. Picture of the earth. In: Shahar T by J, editor., Tehran: Iran Culture institute; 1966. [in Persian] [محمد بن حوقل. صوره الارض. ترجمۀ شعار جعفر. تهران: بنیاد فرهنگ ایران؛ 1345.[
5. Moghadasi A. The best division in the definition of the denominator. Translated, Tehran: moalefan and motarjeman Co; 1982. [in Persian] [مقدسی ابوعبدالله محمد. احسن التقاسیم فی معرفۀ الاقاسیم. ترجمه منزوی علینقی. تهران: شرکت مؤلفان و مترجمان ایران؛ 1361.[
6. Al-Hamawi Y. Mu ‘jam al-buldan. In: Wustenfeld F, Monzavi T by: A, editors., Tehran: ICHN; 1866. [in Persian] [حموی یاقوت. معجم البلدان. ترجمه منزوی علینقی. تهران: نشر سازمان میراث فرهنگی کشور. پژوهشکده باستانشناسی؛1380.]
7. Naseri Som’eh H, Firouzmandi B, Sa’dati M. Archaeological Investigation of Göyce Qala: An Urartuian Castle in Maragheh Plain, Northwestern Iran. Archaeol Stud 2015;7:147–65. [in Persian] [ناصری صومعه حسین، فیروزمندی بهمن، سعادتی محسن. مطالعه و بررسی باستانشناختی گؤیجه قلعه مراغه. مطالعات باستانشناسی 1394؛7: 147-165.] [DOI:10.22059/JARCS.2015.56685]
8. Pazouki N, Shadmehr A. Recorded works by Iran in the national monuments from 1931 to 2005. Tehran: Cultural Heritage and Tourism Organization of Iran; 2005. [in Persian] [پازوکی ناصر، شادمهر عبدالکریم. آثار ثبتشدهی ایران در فهرست آثار ملی از سال 1310 الی 1384. تهران: سازمان میراث فرهنگی و گردشگری کشور؛ 1384.[
9. Deghati Najd M. A brief study about Mehr temple in Maraghe. Manzar 2011;3:60–3. [in Persian] [دقتی نجد میثم. شاهد مهر؛ بازشناسی معبد مهر مراغه. مجلۀ منظر، مرکز پژوهشی هنر و معماری و شهرسازی نظر 1390؛ 3: 60-63.]
10. [10] Akasoy A, Burnett CSF, Yoeli-Tlalim R. Islam and Tibet: interactions along the musk routes. Ashgate Publishing, Ltd.; 2011.
11. Azad M, Ansari M. Ancient Iranian Religious Buildings (pre-Islamic). Proc. First Natl. Conf. Iran. Stud. Arts Archeol., Tehran: Iran Science institute; 2004, p. 1–38. [in Persian] [آزاد میترا، انصاری مجتبی. بناهای مذهبی ایران باستان (پیش از اسلام). مجموعه مقالات نخستین همایش ملی ایرانشناسی، هنر و باستانشناسی، تهران: بنیاد ایرانشناسی؛1384، 1-38.[
12. Bigbabapor Y, Gholamieh M. History of Photography in Maragheh. Qom: Majmae Zajhaer Islami; 2011. [in Persian] [بیگباباپور یوسف، غلامیه مسعود. تاریخ عکاسی در مراغه. قم: مجمع ذخایر اسلامی؛1390.]
13. Bigbabapor Y. Maragheh shrines, scriptures and documents. Qom: Majmae Zajhaer Islami; 2009. [in Persian] [بیگباباپور یوسف. مزارات، سنگنوشتهها و اسناد مراغه. قم: مجمع ذخایر اسلامی؛ 1388.]
14. Razani M, Conejero FM, Mansouri IM, Afsharinezhad H. Preparation of Thin Sections of Porous Materials for Polarizing Microscope Investigation in Archaeometry. J Reasearch Archaeom 2017;3:45–60. [in Persian] [رازانی مهدی، مارتینز گونیخرو فلی، منصوری اصفهانی مهین، افشارینژاد حکیمه. آمادهسازی مقاطع نازک از مواد متخلخل برای مطالعات با میکروسکوپ پلاریزان در باستانسنجی. پژوهه باستانسنجی. ۱۳۹۶؛ ۳ : ۴۵-۶۰.] [DOI:10.29252/jra.3.2.45]
15. Torraca G. Lectures on materials science for architectural conservation 2009.
| Rights and permissions | |
 |
This work is licensed under a Creative Commons Attribution-NonCommercial 4.0 International License. |







